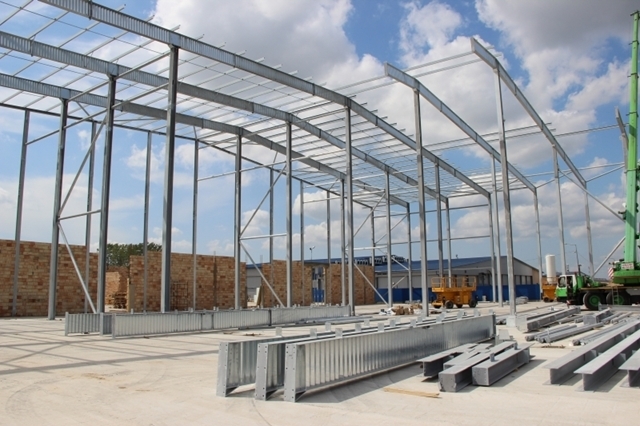Frozen meat storage hall
- Stage completed
Scope
Steel optimisation, construction and workshop documentation of entire building
Description
The building was designed as steel frame and partially concrete slabs on masonry walls. KMT redesigned the main steel structure saving 84 tones of steel comparing to the previous design done by another company. KMT designed WTB beams with thin sinusoidal webs. After optimisation the max capacity of steel members and connections does not exceed 80%.
Client
Sierociuk-Kazana-Sierociuk P.P.H. Stok-rol spółka jawna
