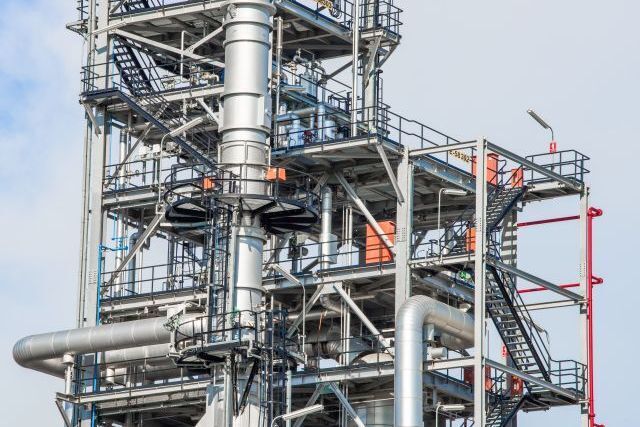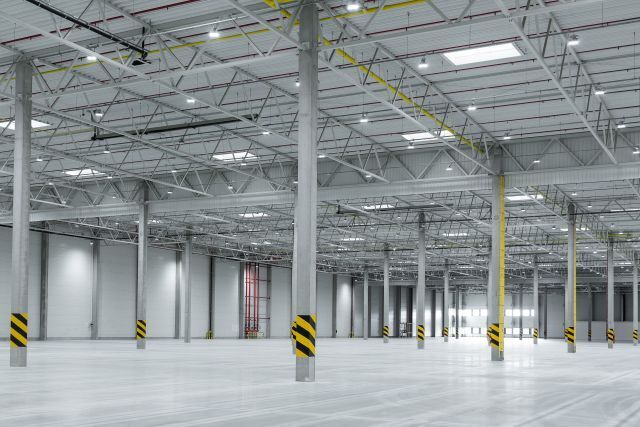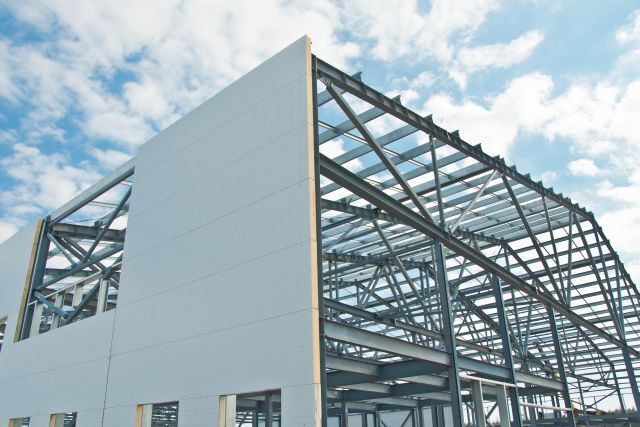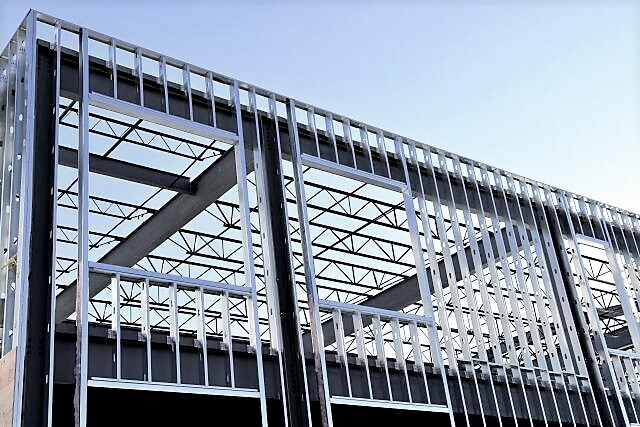Designing steel structures with BIM
Calculations, concept design, building permit design, construction design, workshop documentation

Industrial towers and supporting structures

Steel and precast warehouses

Steel framed buildings

Facade steel and aluminium structures
Calculation
We design steel structures based on valid EN codes with appropriate National Annexes. We also design with US codes. The analysis is usually carried out in Dlubal RFEM software using 3D FEM models. This enables more realistic simulation of structure behaviour including adjacent elements. For instance when checking a warehouse steel frame we take into account impact from adjacent bracings, purlins and other connected members. Knowing spatial behaviour of entire structure allows us to safely optimise steel sections. When required we also carry out a seismic, modal, plastic or buckling analysis using FEM. It is worth noticing that the letter visualises all possible buckling patterns of plates and sections often differing from classic analytical approach. Simple connections are usually verified using quick code checks. For complex connections we use FEM analysis creating 3D models. While designing steel members we often take into account the partial connection stiffness. We also specialise in steel optimisation were our profit is a percent of material saving we made.
Documentation
Steel structures are 3D modelled in Tekla Structures. We adjust level of detail, to the actual project phase. Workshop models are normally the most detailed ones. For them we modell all connection plates, welds, bolts nuts and washers. We also incorporate ventilation and drainage holes for zinc coating and lifting. Our software checks entire model for clashes and potential assembly issues. Our connections are designed to compensate construction tolerance especially when connecting to concrete or existing structures paying attention to numbering sequence. We guarantee that our steel structures will be easy and fast to assemble. For workshop we normally provide single drawings, assembly drawings, and intuitive 3D installation drawings for on-site use. We also deliver list of materials, list of assemblies and shipping list with shipping sizes and lifting weights. On top of this we provide NC machining files and 3D models that can be easily viewed in one of many free programs like Trimble Connect