Areas of expertise
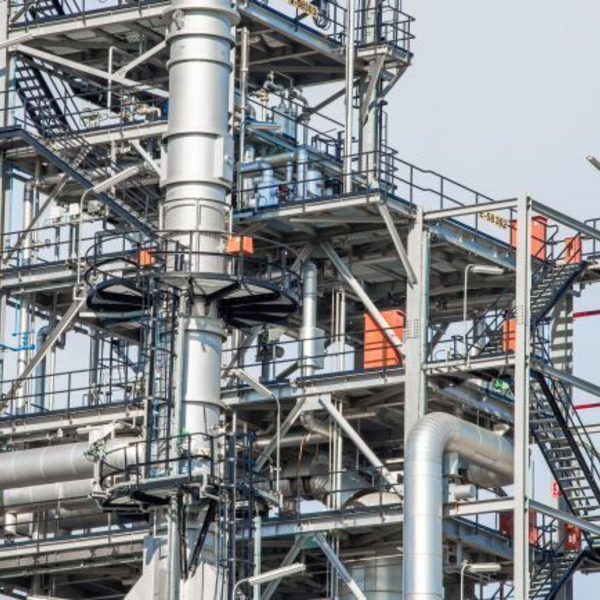
Industrial buildings
Industrial constructions are designed for specified technologies. The project designers from all sectors must be well aware of the function and purpose of the building. This allows precise calculations of the interactions between construction elements and the installation load. Unfortunately, industrial objects are often over-designed because of the lack of detailed technological analysis.
At first we carefully study the technological design to understand the processes that will happen inside our structure. This gives us the base for precise load assumptions and results in an optimized project in terms of material costs. We use licensed Tekla structures 3D BIM software for modeling steel constructions. This eliminates drawing errors and ensures smooth assembly work at the construction site.
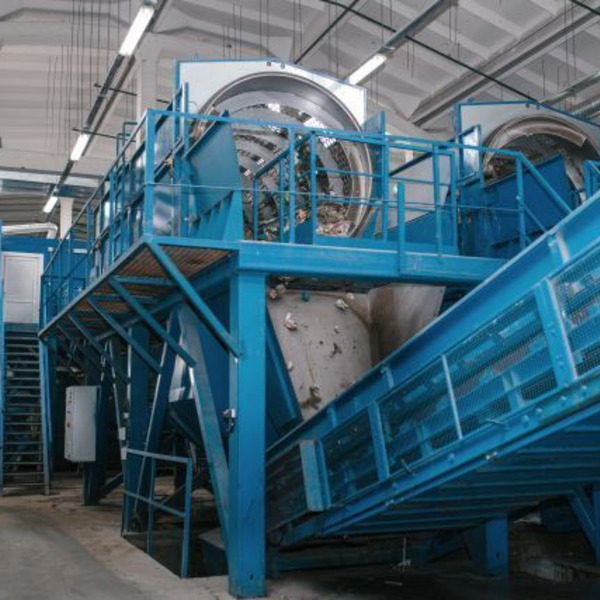
Engineering constructions
Engineering constructions such as GSM towers, advert posts or sub-constructions are usually not big in size, but can be complicated. They usually require advanced calculations incorporating dynamic interactions. They can be self-supported or situated on existing constructions.
Our licensed 3D software provides very precise non-linear calculations as well as outputs for detailed construction documentation. We specialize in on-stage theatrical constructions including portal bridges, technological platforms and trap-door mechanisms.
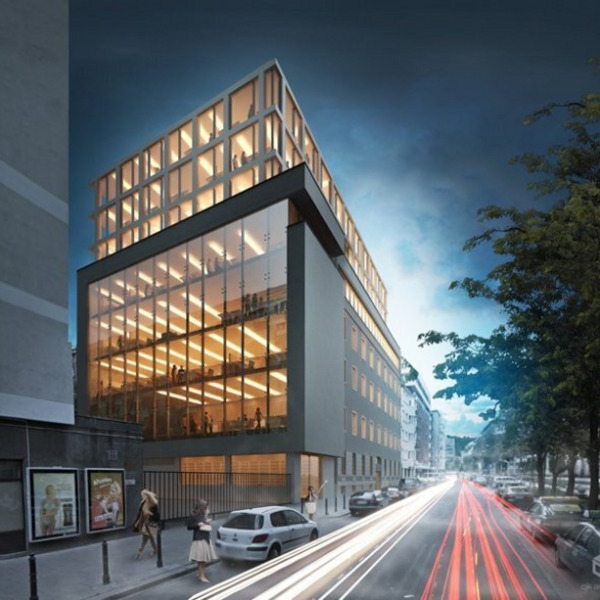
Structural expertise
Expertises are prepared to provide clear answers to investors' questions. They usually deal with the possibility of rebuilding or conversing the existing objects. The expertise should respond to investors' requirements and be supported by proper examination and research.
We focus on investor`s requirements and use all possible means and methods to provide most precise answers to his questions. To do it we perform laboratory research of existing constructions as well as excavations and drillings. We also carry out site surveys and make geological reserches. Our expertise are prepared by our construction experts. We include drawings, calculations and precise conclusions.
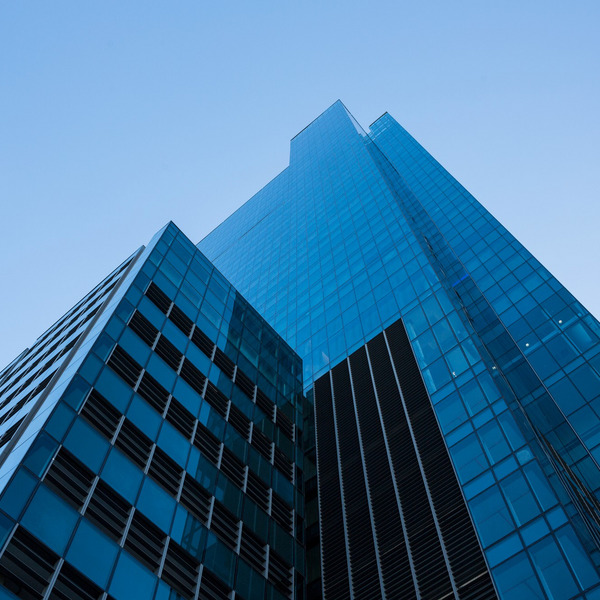
Office buildings
Giving shape to office buildings architects look for innovative , modern, forms and solutions to attract potential tenants. New office buildings are often designed according to BREEAM or LEED standards which impose special design solutions.
Unconventional architectural structures are inspiring and satisfying to deal with. We gladly offer our experience in fulfilling office design requirements, providing comfortable office space around supporting columns as well as parking arrangements. We use 3D and parallel 2D design models to find the best economically optimized solutions.

Retail buildings
Retail buildings are highly diversified. These buildings may be designed for shops, restaurants, healthcare centers, fitness clubs and each type is specific in its own way, with its distinctive features and priorities. It is often difficult for the investor to define the predominant profile of the future tenant.
Commercial buildings designed by KMT are flexible and fulfill customer requirements. We promote new technologies, which ensure more efficient energy and media managing when compared with traditional techniques. Suggested solutions allow full installation monitoring, which results in clear and simple media usage accounting.
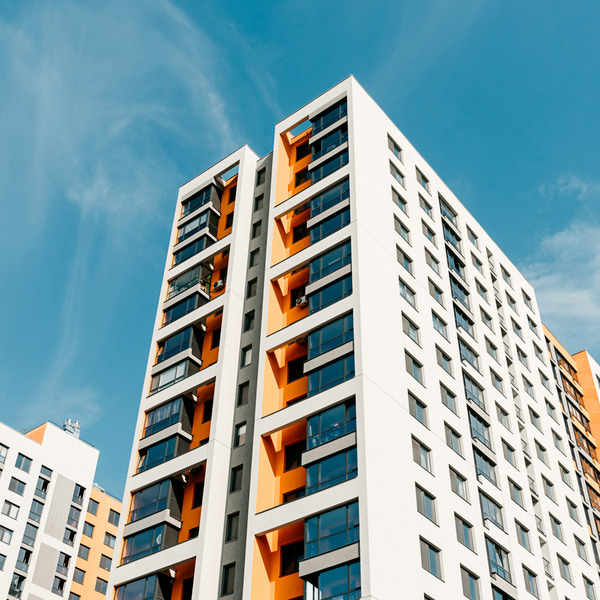
Residential buildings
These are usually built by developer companies, which demand approved solutions and are price sensitive. Bank-loan financing is widely used, so timing, economy and good design quality are essential.
We understand, that residential buildings should be inexpensive to build and use. This determines its marketing potential. Therefore we offer approved solutions, which guarantee low material and energy costs. Our dedicated project management system keeps track of precise time scheduling.
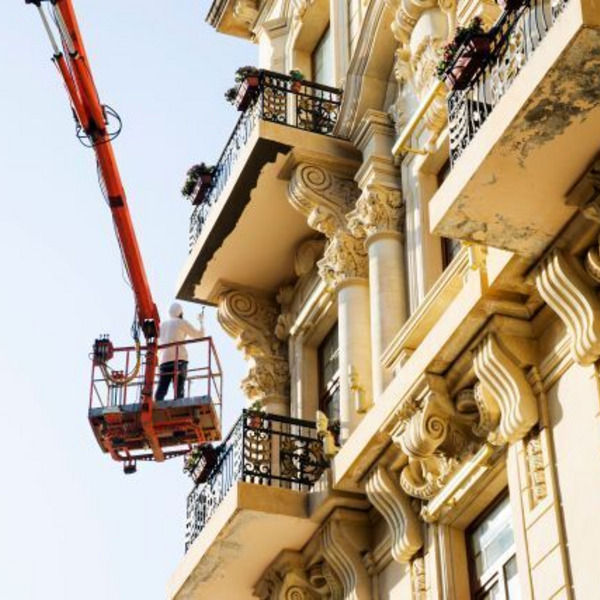
Historical buildings
Historical buildings require special approach because of the historical background as well as the impact of time. Well organized sequence of construction stages is essential for preserving the original components, often naturally impaired by time. Also shape and dimension distortions must be taken into account. Reconstruction of such buildings should always emphasize its` historical value.
We gained experienced in reconstructing as well as expanding many historical structures. We focus on preserving the existing architectural shape and emphasizing the historical value of the building. We implement modifications according to recent design rules with respect to all historical preservation guidelines.
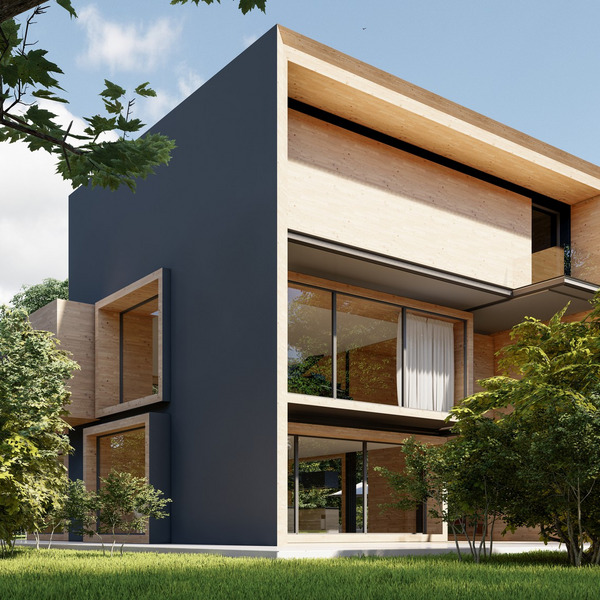
Single-family houses
These require inexpensive construction techniques and must be cheap in maintaince as well. Smaller investors hire smaller contractor companies, which need simple and clear design documentation, especially those concerning thermal isolation details. Single-family houses must fulfill today's growing low-energy requirements.
Most of our single family houses are designed with respect to energy-efficient, passive-house standards. We focus on resolving thermal bridge, jointing and vapor isolation issues. We provide full support during the whole construction process, answering all questions and doubts.