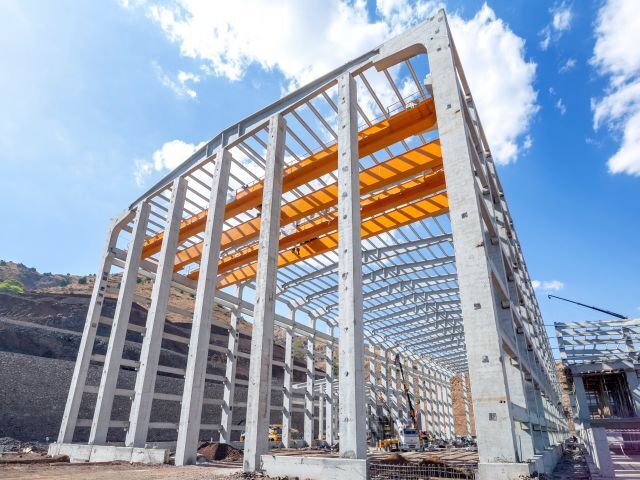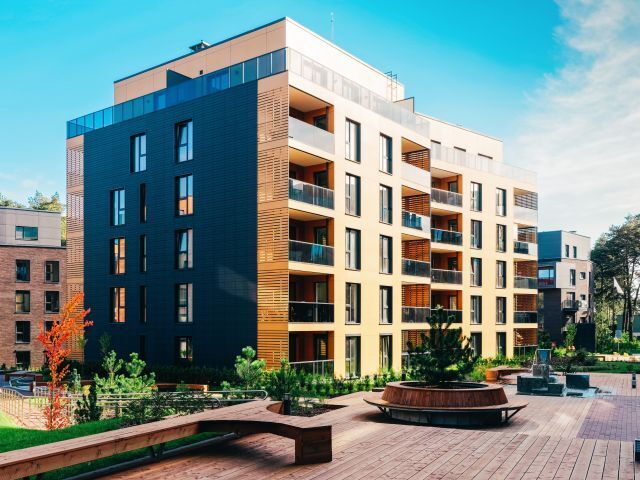Concrete design with BIM
Concept, building permit design, construction design, rebar drawings

Industrial buildings

Special structures

Office buildings

Residential buildings
Calculations
Reinforced concrete structures are calculated based on valid EN codes with relevant National Annex. Analytical models are created in Dlubal RFEM software as complete 3D FEM models. Modelling entire buildings at once allows us to simulate realistic spatial behaviour of structures. This approach also enables precise loads takedown onto transfer slabs, deep beams or foundations accounting stiffness of connected walls and columns. When calculating foundations we always count different elasticity of soil in each node depending on bearing pressures. Our practice shows that it can differ even 10 times under one foundation at different locations (!). Unfortunately it is quite often that some designers still assume one constant coefficient of elasticity under entire foundation slab. Such approach is totally wrong and always leads to fake results. Another important note regarding calculations of highly expensive elements such as foundations slabs is to model elastic supports from diaphragm walls or jet-grouting. When modelling soil that will support our building we enter parameters from all boreholes into their virtual locations on the model. Our software than approximate them in between similarly to what geotechnical software does. It comes from the fact that it is quite rare for the soil layers to be exactly the same under entire building footprint. During calculations of entire buildings at once it is also essential to consider erection sequence. Normally levels that are erected are already deformed due to their self-weight and shrinkage. This must be accounted when designing structure of each next storey. To summarise our design approach aims for highly realistic simulation of building structural behaviour. Thanks to this we are able to safely optimase our structures saving concrete and rebar.
Documentation
Reinforced concrete structures are modelled with BIM using Allplan or Tekla Structures. At our work we import 3D models of mechanical and electrical installations to coordinate with other branches. This allows us to incorporate all holes, openings and cast-in elements into our model. We do also model rebar in 3D which ensures that all bars are perfectly shaped and counted. It is especially important when using big rebar diameters that could not be easily adjusted on site. 3D rebar modeling comes very useful when detailing overlapping and skewed foundation thickenings and also at the condensed rebar overlaps in columns and beams. Drawings are generated from the model excluding potential drafting errors. We pay attention to keep our drawings clear, intuitive and well detailed. Together with the drawings package and technical description we issue 3D model in ifc file that can be opened in one of free viewers such as Trimble Connect