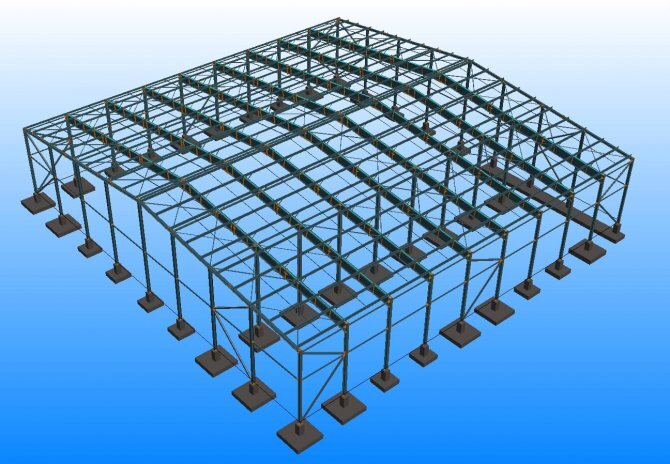Masonry production factory
- Stage completed
- Location Mała Wieś, Poland
- Size steel structure weight: 145t
Scope of the project
Construction and execution design of the structure
Investment Description
The load-bearing structure of the steel hall consists of single-storey steel frames with a span of 12.7+36.0m, spaced at 5.33m intervals. The building is directly founded on concrete footings and foundation slabs.
The frame columns are designed with a H-section profiles, HEA360 and HEA300, and the roof plate girders are designed with 1024mm high profiles. The longitudinal and transverse bracing of the hall structure is reinforced with pipes RO 219.1×5, rectangular pipes QRO 150×6 and QRO 100×5, as well as roof purlin bracing made of L75x6 angle profiles.
Client
Pamar Sp. z o.o.
