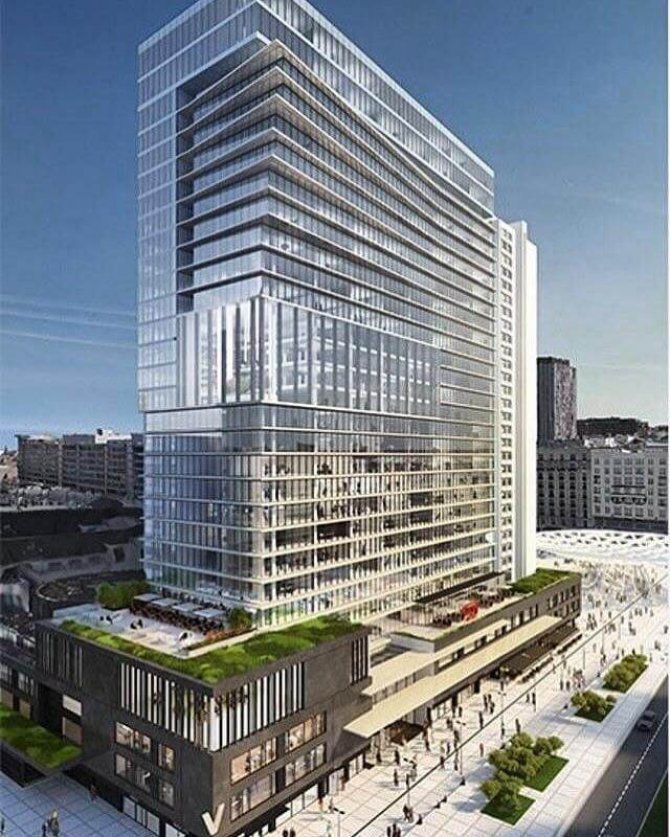Manhattan Center in Brussels
- Stage completed
- Location Espace-Nord, Brussels, Belgium
Scope of Work
Execution and workshop design of the steel structure for the facade carried out using BIM technology.
Project Description
Manhattan Center is a modern office and retail building with a total office area of 44,500m². It includes amenities such as a four-story winter garden, three separate gyms, a conference center, restaurants, and a supermarket. The facade is designed to be fully glazed in a passive standard.
Client
Breackman Steel Construction bvba
Image Source: jasper-eyres.be
